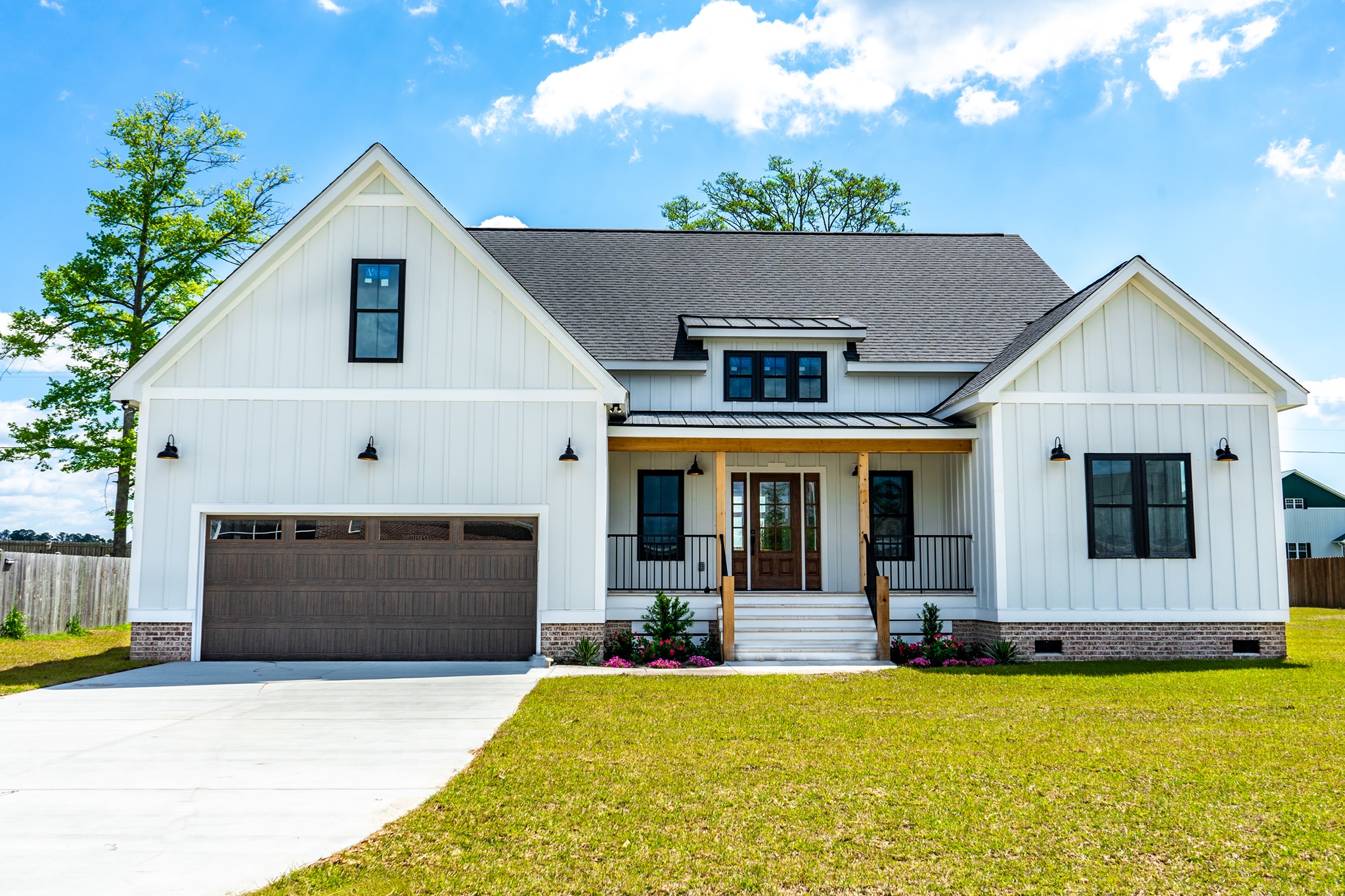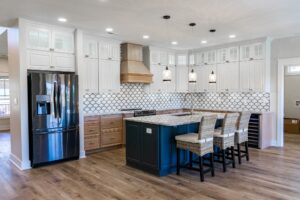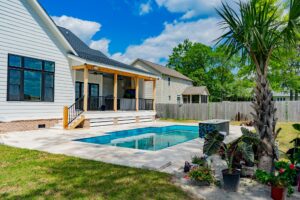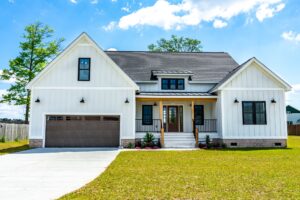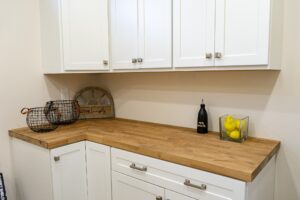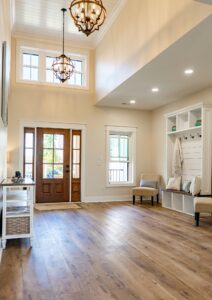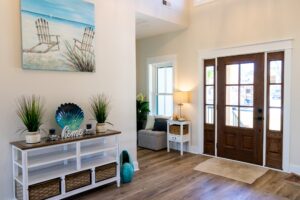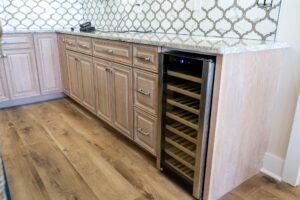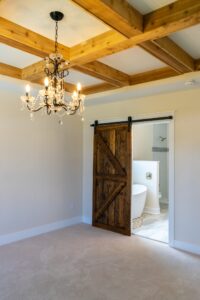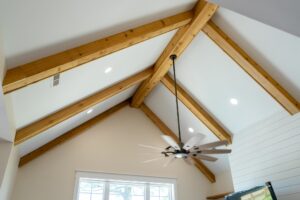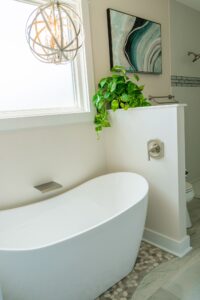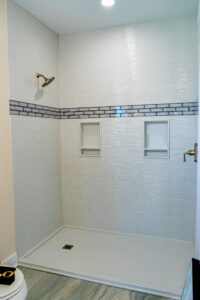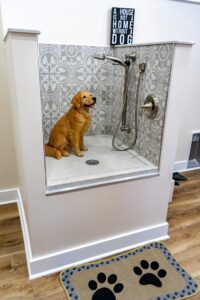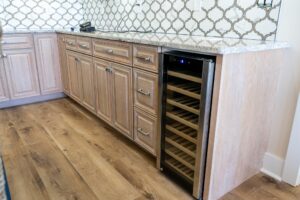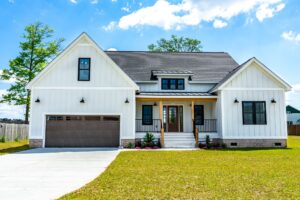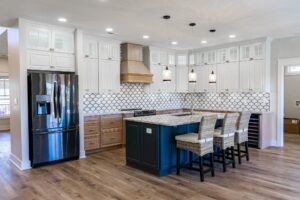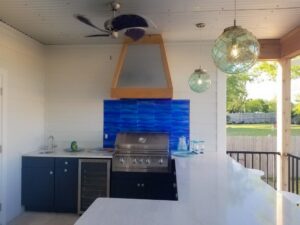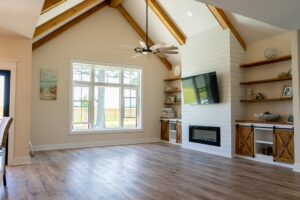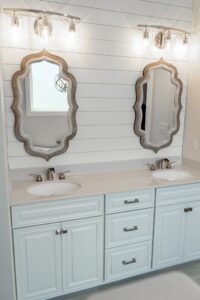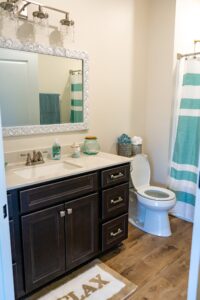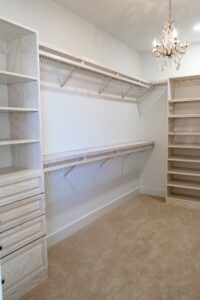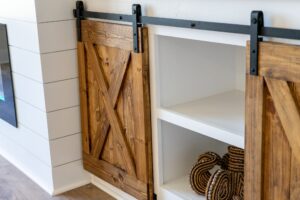Description
When coastal living and farmhouse are combined you are presented with this significantly cozy and spacious home. When you first walk up to the front door your feet will immediately hit travertine stone on the stairs and porch where you can smell the fresh cedar beams and posts. Walking through the gorgeous front door with side lites you will gaze up to the 12′ tall entry way with elegant stained large chandeliers. To the right is the greatly sized bedrooms with black and white windows. Upon entering the main living area you will again be in awe of the Western rough red cedar beams the decorate the ceiling. Featured is a custom built cabinets and shelves with an electric fireplace. Next is the kitchen… bear with me as I go into full detail of this very well thought out kitchen. This kitchen is featuring the best of the best cabinetry brand; Omega. Fully loaded with soft close, dovetail drawers, under cabinet lighting, stacked wall cabinets, decorative hood vent, wine cooler built in, all black stainless steel appliances, quartz counters, a lovely design tiled backsplash, a large island with plentiful seating area that has a touchless faucet, and a countertop button garbage disposal. Next, is the the master bathroom. As soon as you walk in your eyes will instantly see the designed ceiling that is featuring a tray ceiling design with the cedar beams gazing across. The master bathroom has extraordinary space, not only in the closet but the shower as well, which also includes a beautiful relaxing soaking tub with a waterfall spout. If you thought there wasn’t enough space, there is also a double vanity sink to allow more space to clean up and get ready for you day. Did you think I was done yet? Not quite. This home leads you out back through an amazing 12′ accordion aluminum glass door and onto more travertine stone where an outdoor kitchen fully equipped with a mini fridge, grill, sink, cabinetry, shelving, and a custom built hood vent. As you gaze out to the back yard you cant help but feel like you’re in paradise due to the cool blue pool with a built in fireplace and waterfall.
Features
- Omega Cabinetry – Master Brand
- Luxury Vinyl Plank Flooring
- Western rough red cedar beams
- Electric designer heated 50” fireplace with remote
- Quartz counter tops (Cambria)
- Custom ceiling design trim with western rough red cedar wood in living room and master bedroom
- Large custom walk-in shower full height (to ceiling) by Onyx
- Free standing soaking tub with upgraded waterfall spout
- James Hardie factory painted batten board and lap siding
- Custom large 12’ accordion aluminum glass door
- Full outdoor kitchen with bar sitting area

